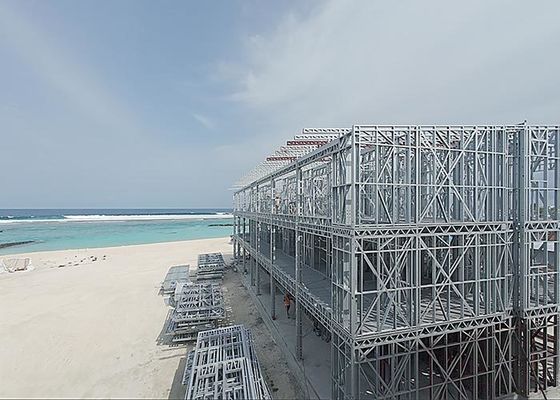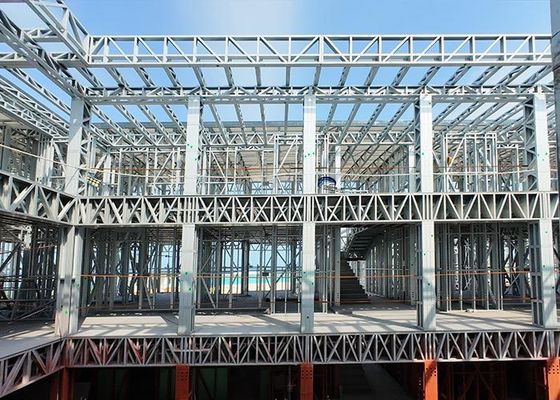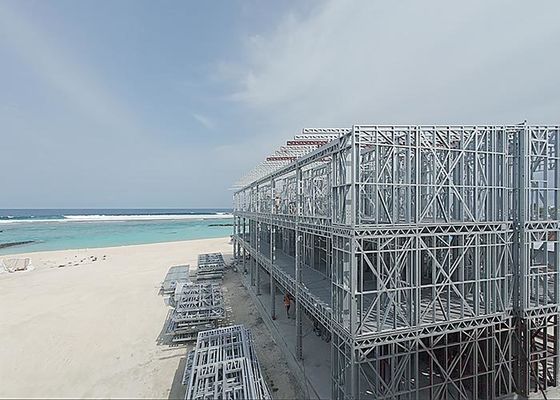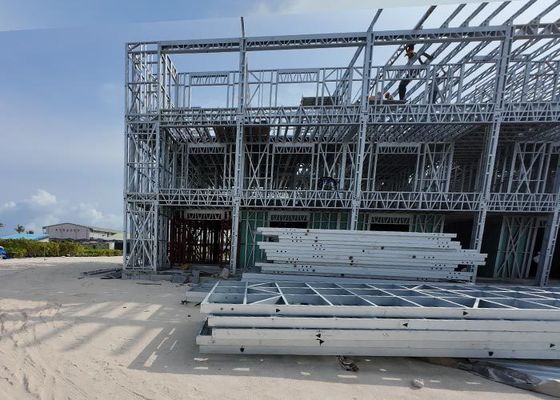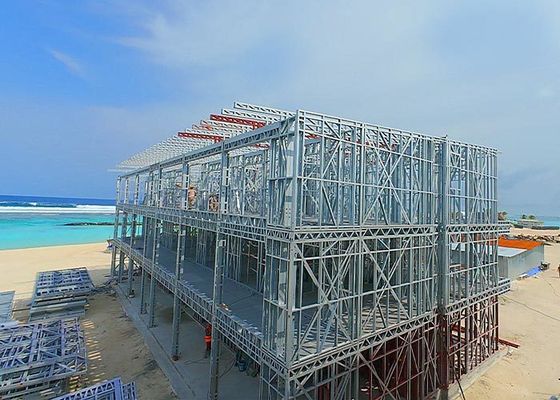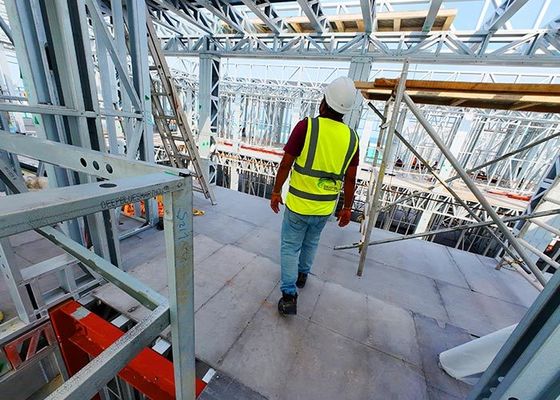-
خانه فولادی پیش ساخته
-
ویلای پیش ساخته
-
کیت های خانه پیش ساخته
-
پناهگاه اضطراری قابل حمل
-
استودیو پیش ساخته باغ
-
خانه کوچک پیش ساخته
-
خانه پیش ساخته
-
خانه های متحرک پیش ساخته
-
خانه های مدولار پیش ساخته
-
خانه های ییلاقی پیش ساخته
-
خانه های ییلاقی ساحلی
-
خانه ییلاقی روی آب
-
خانه های اسکلت فلزی سبک
-
ننه خانه استرالیایی
-
سوله ماشین فلزی
-
ساختمان های آپارتمانی پیش ساخته
-
بیمارستان صحرایی سیار
-
کابین
-
 شاون ایگاناز کار با دیوید لذت بردم. او فردی سخت کوش بود و به راحتی با او کنار آمد. او همیشه نگرش عالی داشت و در کاری که انجام می داد ماهر به نظر می رسید.
شاون ایگاناز کار با دیوید لذت بردم. او فردی سخت کوش بود و به راحتی با او کنار آمد. او همیشه نگرش عالی داشت و در کاری که انجام می داد ماهر به نظر می رسید. -
 دنیز نیومندیوید یک فرد فوق العاده برای کار است، او همیشه به درخواست ما پاسخ می دهد و در هنگام تحویل سریع است. ما او را در هر زمان توصیه می کنیم.
دنیز نیومندیوید یک فرد فوق العاده برای کار است، او همیشه به درخواست ما پاسخ می دهد و در هنگام تحویل سریع است. ما او را در هر زمان توصیه می کنیم. -
 شان عقیلیدیوید یک مالک برجسته است که در پاسخگویی به مشتریان بسیار مسئولیت پذیر، آگاه و سریع است.
شان عقیلیدیوید یک مالک برجسته است که در پاسخگویی به مشتریان بسیار مسئولیت پذیر، آگاه و سریع است. -
 مایکل کرنزمن دیوید را از خانه هوشمند Deep Blue برای افرادی که به دنبال راه حل های مسکن با قاب فولادی هستند که می توانند به هر نقطه از جهان ارسال شوند، به شدت توصیه می کنم.
مایکل کرنزمن دیوید را از خانه هوشمند Deep Blue برای افرادی که به دنبال راه حل های مسکن با قاب فولادی هستند که می توانند به هر نقطه از جهان ارسال شوند، به شدت توصیه می کنم. -
 گریکار تیمی دیپ بلو بسیار جدی و مسئولانه است، من به آنها اعتماد دارم.
گریکار تیمی دیپ بلو بسیار جدی و مسئولانه است، من به آنها اعتماد دارم. -
 بابچه تیم فوقالعادهای، من خوشحالم که شریک هستم، و همچنین خوشحالم که در زندگی با هم دوست شدم.
بابچه تیم فوقالعادهای، من خوشحالم که شریک هستم، و همچنین خوشحالم که در زندگی با هم دوست شدم. -
 علامت گذاریمن از همکاری با deepblue بسیار خوشحالم و در آینده به همکاری ادامه خواهم داد.
علامت گذاریمن از همکاری با deepblue بسیار خوشحالم و در آینده به همکاری ادامه خواهم داد.
خانه تک خانوادگی استاندارد آمریكا خانه ساختمانی لوکس فولاد سبک
| برجسته کردن | خانه فولادی لوکس پیشساخته,خانه مدولار تکخانواری,پیشساخته با قاب فولادی سبک,modular single-family home,light steel frame prefab |
||
|---|---|---|---|
خانه تک خانوادگی استاندارد آمریكا خانه ساختمانی لوکس فولاد سبک
مالدیو نوع پروژه: کارکنان یکپارچه و پایگاه عملیات تکمیل: اوت 2025 راه حل: سیستم پیش ساخته فولاد سبک DeepBlue.
در قلب اقيانوس هند، استانداردي جديد براي ساخت و ساز پایدار و کارآمد ايجاد شده است.مجموعه مسکونی چند ساختمانی در مالدیواین پروژه نشان می دهد که چگونه سیستم های فولاد سبک از پیش ساخته شده ما راه حل های ایده آل برای ایجاد جوامع کاملاً کاربردی در مکان های حساس لجستیکی را ارائه می دهند.
![]()
نقشه طبقه:
![]()
طرح بندی:
این توسعه یکپارچه برای پاسخگویی به تمام نیازهای یک پایگاه عملیات از راه دور طراحی شده است و شامل سه واحد سفارشی ساخته شده است:
مرکز عملیات: یک ساختمان اداری اختصاصی است که محیط کاری سازنده و کنترل شده با آب و هوا را فراهم می کند و برتری عملیاتی را تضمین می کند.
اتاق های خدمه: یک خوابگاه راحت و پایدار طراحی شده برای ارائه یک فضای زندگی ترمیم کننده برای کارکنان، تاکید بر رفاه و جامعه.
ویلا اجرایی: یک اقامتگاه خصوصی و مستقل که پتانسیل لوکس و راحتی را در یک اثر فشرده و کارآمد نشان می دهد.
-
پارامترهای محصول:
نام: پروژه مالدیو ساختمان اداری: اندازه گیریمتر مربع مديران ويلا: اندازه گیریمتر مربع بلوک هودز: اندازه گیری متر مربع تامین کننده: دیپ بلو تاریخ پروژه: 2025.8 
گواهينامه:
یک معیار جهانی برای کیفیت و ایمنی توانایی های فنی ما توسط گواهینامه های شناخته شده بین المللی تایید شده است که زبان جهانی کیفیت را صحبت می کند:
گواهینامه ایزو: حمایت از کل عملیات ما با تعهد سیستماتیک به مدیریت کیفیت.
گزارش ICC-ES: شواهد نشان می دهد که سیستم های ساختمانی ما با استانداردهای بین المللی ایمنی و عملکرد سختگیرانه مطابقت دارند، و اطمینان را به مشتریان و تنظیم کنندگان ارائه می دهند.
EN 1090 (نمایش CE): این گواهینامه نشان دهنده توانایی ثابت کارخانه ما در تولید اجزای فولادی ساختاری با بالاترین استانداردهای اروپایی است.تسهیل پروژه ها در بازارهای تقاضا.
این ها فقط گواهینامه هایی روی دیوار نیستند؛ آنها بخشی جدایی ناپذیر از فرآیند مهندسی ما هستند، و تضمین می کنند که هر خانه ای که تولید می کنیم برای دوام ساخته شده است.
توضیحات محصول:
بنگال پیش ساخته ضد زلزله DeepBlue بر اساس یک سیستم فریم فولاد سبک با مواد نهایی با عملکرد بالا ساخته شده است.کل خونه ميتونه در عرض چند ساعت توسط چهار کارگر جمع بشه.
مواد زیر هستند:
1ساختار اصلی: سیستم فریم فولاد سبک 89mm بر اساس استاندارد AS / NZS 4600.
ساختاري که مي تونه مقاومت کنه در برابر باد 50 متري در ثانيه و زلزله 9 درجه
2ساختار سقف: 89mm سیستم چوکات فولادی سبک.
3. شاسی: شاسی کفپوش فولاد سبک 89mm
4کفپوش: پنل سیمان فیبر 18 میلی متری با مانع بخار و کفپوش بامبو یا کفپوش چوبی، فرش Pvc و غیره
5پوشش دیواری: پانل ساندویچ فولادی عایق 16 میلی متری با تزئینات زیبا
6. پوشش داخلی: 9 متری سیمان فیبر، ضد آب، ضد موریانه، ایمنی و سلامت
7سقف: پانل سقف 8mm Pvc
8عایق بندی: عایق بندی از پشم شیشه ای 89 میلی متری با عملکرد خنک کننده خوبی.
9پنجره ها: پنجره های کشویی PVC
10درب بیرونی: پنجره های کشویی آلومینیوم با کیفیت بالا
11درب داخلی: درب چوبی رنگ آمیزی
12حمام: دوش، حوله شستشو، توالت شامل
13سقف: سقف فولادی موج دار با سیستم خروجی
14طبقه وراندو: کف وراندو WPC.
![]()
مشخصات:
استاندارد آیزوساختمان فولادی خانه. یک یا دو طبقه نیز سه طبقه در دسترس. ضد آتش، عایق گرما، باد، و مقاومت در برابر زلزله. سبز، صرفه جویی در انرژی. اقتصادی.
چرا ساختارهای فولادی سبک را انتخاب می کنیم؟
1)مدت عمر ساختاری: 100 سال.
2) مقاومت در برابر زلزله: مخلوط بیش از 8 درجه.
3) مقاومت باد: حداکثر 60 متر در ثانیه.
4) مقاومت در برابر آتش: تمام مواد مورد استفاده می توانند در برابر آتش باشند.
5)مقاومت برفی: حداکثر 2.9KN/m2 به صورت مورد نیاز
6)عایق گرما: ضخامت 100 میلی متر می تواند با ضخامت 1 متر دیوار آجر مطابقت داشته باشد.
7)عایق شنوایی بالا:60dB از دیوار بیرونی 40dB از دیوار داخلی
8)از حشرات جلوگیری کنید: از آسیب های حشرات مانند مورچه های سفید جلوگیری کنید
9) تهویه: ترکیبی از تهویه طبیعی و یا تامین هوا، هوای داخلی را تازه و تمیز نگه می دارد
10) بسته بندی و تحویل: ظرف 140SQM / 40'HQ برای ساختار فقط و ظرف 90SQM / 40'HQ برای ساختار با مواد تزئینی.
۱۱) نصب: به طور متوسط یک کارگر در روز یک دستگاه مربع را نصب می کند.
12) راهنمای نصب: مهندس را برای هدایت در محل ارسال کنید.
کد طراحی:
(1) AISI S100 مشخصات آمریکای شمالی برای طراحی اعضای ساختاری فولاد سرد شکل داده شده توسط موسسه آهن و فولاد آمریکا (AISI) در ایالات متحده منتشر شده است.
(2)AS/NZS 4600 استانداردهای استرالیایی/نویزیلند ساختارهای فولادی سرد شکل که به طور مشترک توسط استانداردهای استرالیا و استانداردهای نیوزیلند منتشر شده است.
(3) BS 5950-5 استفاده ساختاری از فولاد در ساختمان - بخش پنجم.
(4) ENV1993-1-3 یعنی یوروکد 3: طراحی سازه های فولادی؛ بخش 1.3: قوانین عمومی، قوانین اضافی برای اعضای نازک سرد شکل گرفته.
![]()
مقاومت در برابر شرایط آب و هوایی مختلف، به دلیل سیستم فریم فولادی سبک آن، خانه های نقلیه DeepBlue می توانند در برابر باد تا 50 متر در ثانیه مقاومت کنند،50 سانتي متر بار برف به خوبی مقاومت زلزله با توجه به ساختار فولادی خاص خود را تکنولوژی.
تکنولوژی تولید خانه های متحرک DeepBlue واقعاً یک محصول بالغ است که با انعطاف پذیری و طراحی و راه حل نوآورانه مشخص می شود.
![]()
![]()
با استفاده از تکنولوژی قابل تاپیک ثبت شده ما، حمل و نقل و نصب می تواند به روش بسیار ساده و راحت انجام شود تا زمان، انرژی و هزینه های غیر ضروری زیادی را صرفه جویی کند.
اولين انتخاب شما، Deepblue Prefabrica




