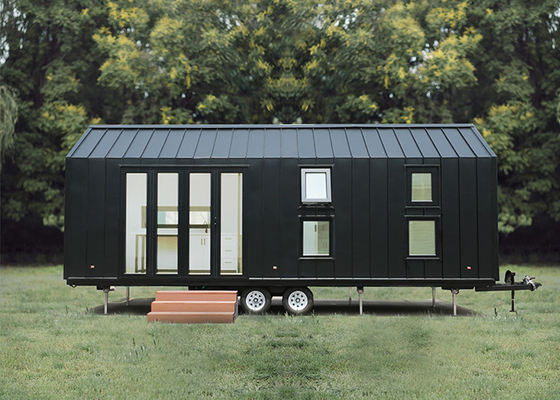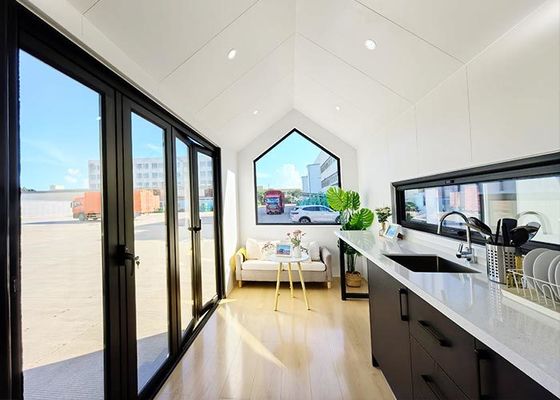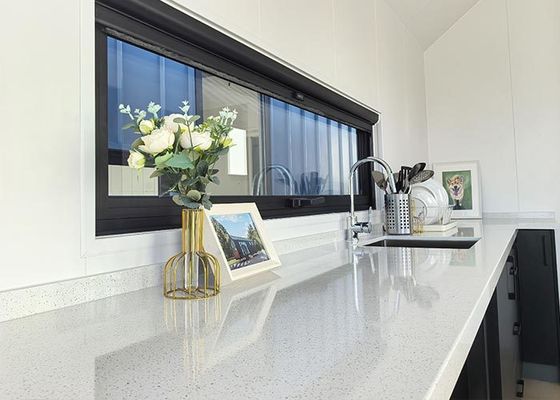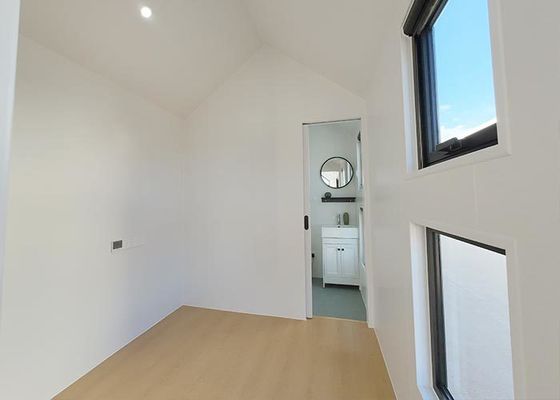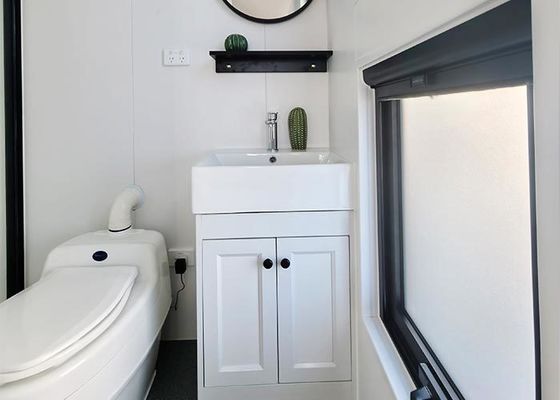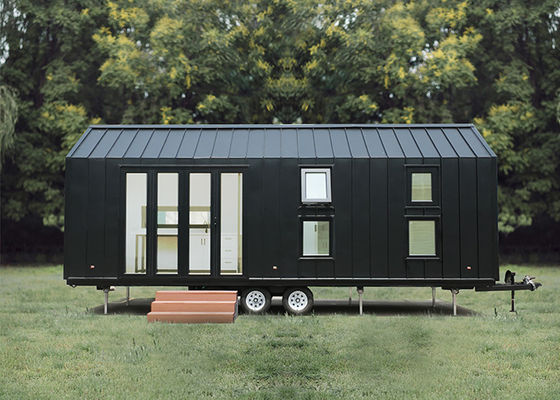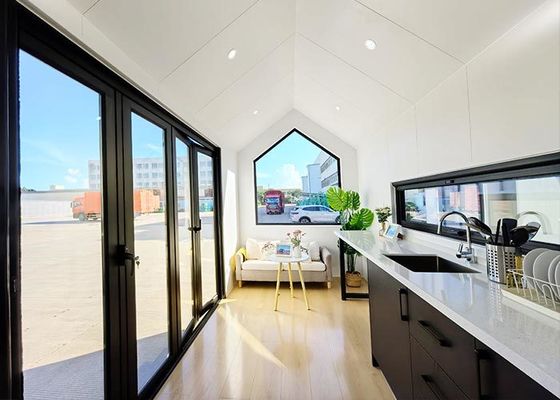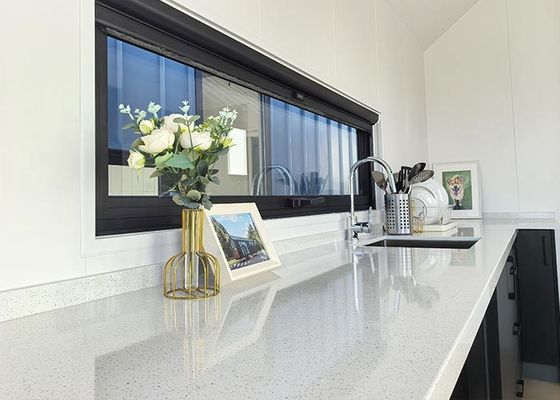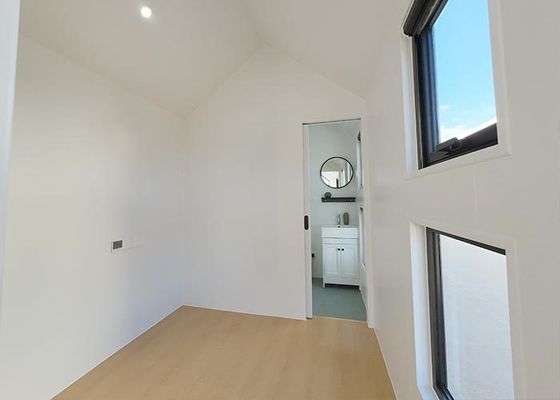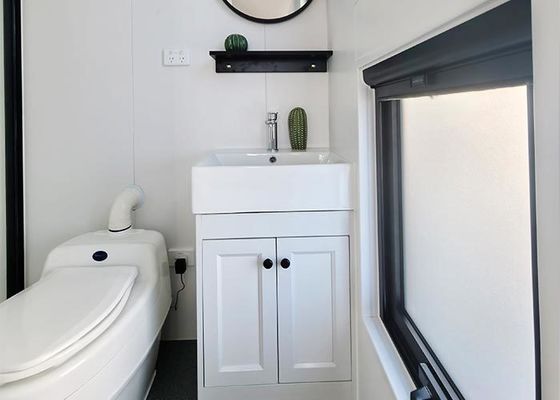-
خانه فولادی پیش ساخته
-
ویلای پیش ساخته
-
کیت های خانه پیش ساخته
-
پناهگاه اضطراری قابل حمل
-
استودیو پیش ساخته باغ
-
خانه کوچک پیش ساخته
-
خانه پیش ساخته
-
خانه های متحرک پیش ساخته
-
خانه های مدولار پیش ساخته
-
خانه های ییلاقی پیش ساخته
-
خانه های ییلاقی ساحلی
-
خانه ییلاقی روی آب
-
خانه های اسکلت فلزی سبک
-
ننه خانه استرالیایی
-
سوله ماشین فلزی
-
ساختمان های آپارتمانی پیش ساخته
-
بیمارستان صحرایی سیار
-
کابین
-
 شاون ایگاناز کار با دیوید لذت بردم. او فردی سخت کوش بود و به راحتی با او کنار آمد. او همیشه نگرش عالی داشت و در کاری که انجام می داد ماهر به نظر می رسید.
شاون ایگاناز کار با دیوید لذت بردم. او فردی سخت کوش بود و به راحتی با او کنار آمد. او همیشه نگرش عالی داشت و در کاری که انجام می داد ماهر به نظر می رسید. -
 دنیز نیومندیوید یک فرد فوق العاده برای کار است، او همیشه به درخواست ما پاسخ می دهد و در هنگام تحویل سریع است. ما او را در هر زمان توصیه می کنیم.
دنیز نیومندیوید یک فرد فوق العاده برای کار است، او همیشه به درخواست ما پاسخ می دهد و در هنگام تحویل سریع است. ما او را در هر زمان توصیه می کنیم. -
 شان عقیلیدیوید یک مالک برجسته است که در پاسخگویی به مشتریان بسیار مسئولیت پذیر، آگاه و سریع است.
شان عقیلیدیوید یک مالک برجسته است که در پاسخگویی به مشتریان بسیار مسئولیت پذیر، آگاه و سریع است. -
 مایکل کرنزمن دیوید را از خانه هوشمند Deep Blue برای افرادی که به دنبال راه حل های مسکن با قاب فولادی هستند که می توانند به هر نقطه از جهان ارسال شوند، به شدت توصیه می کنم.
مایکل کرنزمن دیوید را از خانه هوشمند Deep Blue برای افرادی که به دنبال راه حل های مسکن با قاب فولادی هستند که می توانند به هر نقطه از جهان ارسال شوند، به شدت توصیه می کنم. -
 گریکار تیمی دیپ بلو بسیار جدی و مسئولانه است، من به آنها اعتماد دارم.
گریکار تیمی دیپ بلو بسیار جدی و مسئولانه است، من به آنها اعتماد دارم. -
 بابچه تیم فوقالعادهای، من خوشحالم که شریک هستم، و همچنین خوشحالم که در زندگی با هم دوست شدم.
بابچه تیم فوقالعادهای، من خوشحالم که شریک هستم، و همچنین خوشحالم که در زندگی با هم دوست شدم. -
 علامت گذاریمن از همکاری با deepblue بسیار خوشحالم و در آینده به همکاری ادامه خواهم داد.
علامت گذاریمن از همکاری با deepblue بسیار خوشحالم و در آینده به همکاری ادامه خواهم داد.
خانه کوچکی روی چرخ با مبلمان کامل برای فروش

برای نمونه و کوپن رایگان با من تماس بگیرید.
واتساپ:0086 18588475571
وی چت: 0086 18588475571
اسکایپ: sales10@aixton.com
اگر نگرانی دارید، ما به صورت آنلاین 24 ساعته راهنمایی می کنیم.
x| نام | کوئینزلند 2524 تن | اندازه | 2350*8000 میلی متر |
|---|---|---|---|
| تایپ کنید | خانه کوچک روی چرخ | استفاده می شود | خانه مدولار خانگی کوچک |
| بام | فلز درز ایستاده | دیوار بیرونی | فلز درز ایستاده |
| برجسته کردن | خانه کوچک بر روی چرخ,خانه کوچکی ماژولار,خانه کوچکی با مبلمان,mobile modular tiny house,furnished prefab tiny house |
||
خانه کوچکی روی چرخ با مبلمان کامل برای فروش
خانه کوچک کوئینزلند روی چرخ
پارامترهای محصول
| نام: | خانه کوچک کوئینزلند 2524t |
| مساحت کل: | 18.8 متر مربع |
| منطقه عرشه: | 15.81 متر مربع |
| اندازه: | 18.8 متر |
| ارتفاع: | 3.8 متر |
| محل پروژه: | استرالیا |
چهار پنجره شیشه ای آلومینیومی با ابعاد فراوان به صورت استراتژیک قرار گرفته اند تا فضای داخلی را در نور طبیعی حمام کنند در حالی که مناظر پانورامیک را ارائه می دهند.به طور موثر از بین بردن مرز بین داخل و خارجاين فلسفه طراحي انسان محور در هر نقطه تماسي آشکار است، که در آن جزئیات به دقت برای زندگی روزمره بدون تلاش اصلاح شده است.
از در عبور می کنید و وارد فضایی می شوید که به طور غریزی باز می شود:
منطقه زندگی: یک منطقه اختصاص داده شده برای استراحت روزانه، اثبات می کند که راحتی برای فشرده سازی قربانی نمی شود.
مرکز آشپزی: یک آشپزخانه کاربردی برای آماده سازی وعده های غذایی روزانه آماده است، اطمینان از راحتی آشپزی خانگی همیشه در دسترس است.
حمام مقدس: حمام مرطوب کاملاً مجهز، با دوش، توالت و یک کابینت ظریف و فضای صرفه جویی از آینه، تمام موارد ضروری یک خانه معمولی را فراهم می کند.
پناهگاه خصوصی: در قسمت عقب، یک گوشه خواب جداگانه که توسط یک درب کشویی صاف محافظت می شود، فرار آرام را فراهم می کند و اطمینان حاصل می کند که استراحت هم خصوصی و هم آرام است.
![]()
| تریلر | |
| سقف |
پوشش فلزی Al-Mg-MnMetal
|
| دیوار بیرونی |
پوشش فلزی Al-Mg-MnMetal
|
| دیواره داخلی | پانل دیواری یکپارچه |
| کف | کفپوش های لایه دار |
| آشپزخانه | آشپزخانه استاندارد ((کابینت، اجاق، سینک، شیر) |
| حمام | نمایشگاه، توالت، حوله شستشوی |
| طول | 8 متر |
| عرض | 2.35 متري |
| خیلی زیاد | 3.8 تا 4 متر |
| وزن | 4T |
| پنجره ها و درها | شیشه آلومینیوم. پنجره و درب لایه دار |
کد طراحی:
(1) AISI S100 مشخصات آمریکای شمالی برای طراحی اعضای ساختاری فولاد سرد شکل داده شده توسط موسسه آهن و فولاد آمریکا (AISI) در ایالات متحده منتشر شده است.
(2)AS/NZS 4600 استانداردهای استرالیایی/نویزیلندی ساختارهای فولادی سرد شکل که به طور مشترک توسط استانداردهای استرالیا و استانداردهای نیوزیلند منتشر شده است.
(3) BS 5950-5 استفاده ساختاری از فولاد در ساختمان - بخش پنجم.
(4) ENV1993-1-3 یعنی یوروکد 3: طراحی سازه های فولادی؛ بخش 1.3: قوانین عمومی، قوانین اضافی برای اعضای نازک سرد شکل گرفته.
![]()
Deepblue Smarthouse یک شرکت پیشرو چینی است که در طراحی و ساخت خانه های پیش ساخته با استفاده از فناوری قاب فولاد سبک تخصص دارد.خدمات جامع ما از انتهای تا انتهای ساختمان همه چیز را از طراحی و مهندسی تا تولید پوشش می دهد، تهیه کیت مواد برای کل ساختمان ها و خدمات مرتبط. به عنوان یک ارائه دهنده یک توقف راه حل، ما متعهد به ارائه کارآمد، پایدار،و راه حل های ساختمانی مقرون به صرفه برای مشتریان ما، از جمله توسعه دهندگان مسکن، سازندگان و سازندگان مالک.
![]()
![]()
مشخصات:CE، ISO،EN-1090,ICC-ES
![]()



