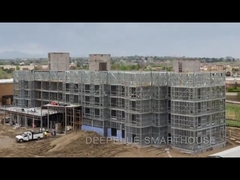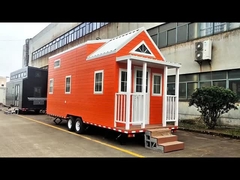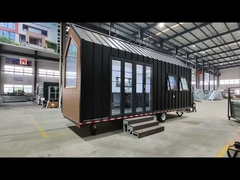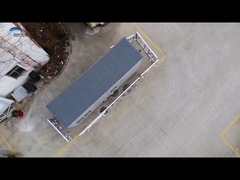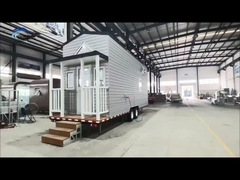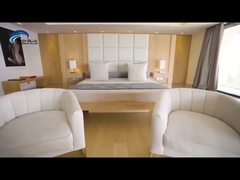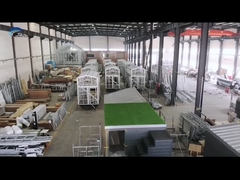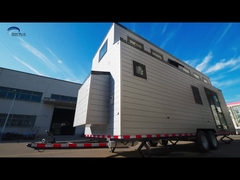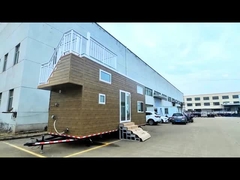پيغام بذاريد
ما به زودی با شما تماس خواهیم گرفت!
پیام شما باید بین 20-3000 کاراکتر باشد!
لطفا ایمیل خود را چک کنید!
ارسال
اطلاعات بیشتر ارتباط بهتری را تسهیل می کند.
آقای
- آقای
- خانم
Purpose
Purpose is required
Business
Business is required
Ability of build
Ability of build is required
Requirement
Requirement is required
خوب
با موفقیت ثبت شد!
ما به زودی با شما تماس خواهیم گرفت!
خوب
پيغام بذاريد
ما به زودی با شما تماس خواهیم گرفت!
پیام شما باید بین 20-3000 کاراکتر باشد!
لطفا ایمیل خود را چک کنید!
ارسال


